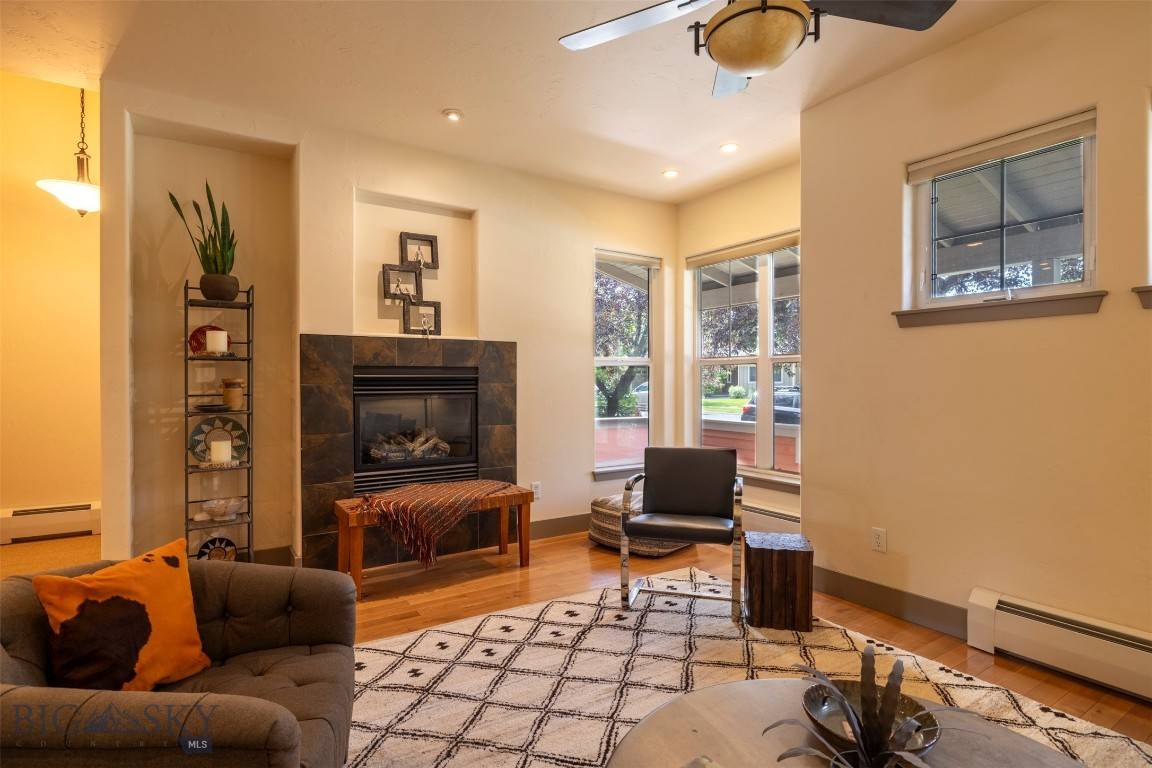4271 Cover ST Bozeman, MT 59718
3 Beds
3 Baths
1,528 SqFt
UPDATED:
Key Details
Property Type Townhouse
Sub Type Townhouse
Listing Status Active
Purchase Type For Sale
Square Footage 1,528 sqft
Price per Sqft $411
Subdivision Valley West
MLS Listing ID 403736
Bedrooms 3
Full Baths 2
Half Baths 1
HOA Fees $160/qua
Abv Grd Liv Area 1,528
Year Built 2005
Annual Tax Amount $3,652
Tax Year 2024
Lot Size 3,497 Sqft
Acres 0.0803
Property Sub-Type Townhouse
Property Description
French doors off the dining room lead you to a sizable and partially covered patio with plenty of space for all your bbqing and outdoor dining needs. The yard is perfectly petite-- plenty of room to play with pets or win some yard games, but small enough that you can spend more time doing things you love and less time mowing all summer!
The detached garage fits a large vehicle with room to spare. Plenty of room for bikes, skis, paddle boards and beyond.
Back to the house, the master bedroom is located on the south side of the second level, decent size, vaulted ceilings, full bathroom, and two closets! The second floor has two additional bedrooms that share a 3/4 bathroom.
The location of this property simply can't be beat-- the Valley West park (trails, playground, pond, creek, volleyball, and lots of green space!) is at the end of the block.Town and Country is a four minute drive (or quick half mile walk!) away, and when you don't feel like cooking, Ferguson Farm (Tanglewood, Sidewinders, Hachi, Piglets, The Well Juicery!) is just beyond T&C. Downtown Bozeman is 10 minutes driving, Four Corners is 10 minutes the other direction.
This townhouse is incredibly adorable and easy to live in, don't miss out on claiming it as your home! Set up a showing today!
Location
State MT
County Gallatin
Area Bozeman City Limits
Direction From Huffine - North on Ferguson, West on Babcock, North on Kimball, West on Cover. Townhouse is orange and on the North side of the street
Interior
Interior Features Upper Level Primary
Heating Baseboard
Cooling Ceiling Fan(s), Wall/ Window Unit(s)
Flooring Hardwood, Partially Carpeted, Tile
Fireplace No
Appliance Dryer, Dishwasher, Disposal, Microwave, Range, Refrigerator, Washer
Exterior
Parking Features Detached, Garage
Garage Spaces 1.0
Garage Description 1.0
Fence Picket, Wood
Utilities Available Electricity Available, Electricity Connected, Natural Gas Available, Sewer Available, Water Available
Amenities Available Playground, Park, Sidewalks, Water, Trail(s)
Waterfront Description None
Water Access Desc Public
Roof Type Asphalt
Street Surface Paved
Porch Covered, Patio, Porch
Building
Entry Level Two
Sewer Public Sewer
Water Public
Level or Stories Two
New Construction No
Others
HOA Fee Include Road Maintenance
Tax ID RGG50884
Ownership Full
Security Features Security Lights
Acceptable Financing Cash, 1031 Exchange, 3rd Party Financing
Listing Terms Cash, 1031 Exchange, 3rd Party Financing
Special Listing Condition None
GET MORE INFORMATION





