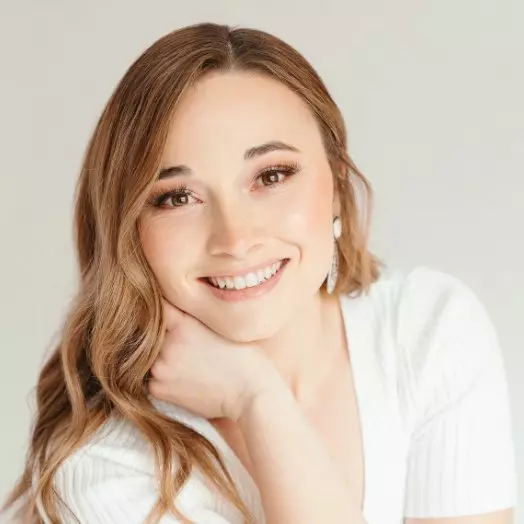$730,000
$749,000
2.5%For more information regarding the value of a property, please contact us for a free consultation.
434 Cowpoke TRL Ramsay, MT 59701
2 Beds
2 Baths
3,040 SqFt
Key Details
Sold Price $730,000
Property Type Single Family Home
Sub Type Single Family Residence
Listing Status Sold
Purchase Type For Sale
Square Footage 3,040 sqft
Price per Sqft $240
Subdivision Flint Creek Cluster
MLS Listing ID 388433
Sold Date 04/30/24
Style Contemporary, Rustic
Bedrooms 2
Full Baths 2
HOA Fees $25/ann
Abv Grd Liv Area 1,520
Year Built 2018
Annual Tax Amount $3,600
Tax Year 2023
Lot Size 21.780 Acres
Acres 21.78
Property Sub-Type Single Family Residence
Property Description
PRICE REDUCTION! Must-see beautiful mountain home on 22 acres in Flint Creek Ranch. This extraordinary home was finished in 2018 on the premier lot in Flint Creek Ranch with some of the most amazing views of mountains, trees, and meadows. Feel like you are in the middle of nowhere but only 15 minutes to city amenities (Butte or Anaconda). This home has been impeccably maintained and has an open floor plan with a beautiful kitchen, living room, wood stove, and dining area. The master suite offers a walk-in closet and ensuite full bathroom. The second bedroom and full bathroom are also on the main floor. The basement is unfinished and awaits your creative ideas; The possibilities with this home and lot are limited only by your imagination. Make an appointment today to come by and take a tour!
Location
State MT
County Silver Bow
Area Butte And Surrounding Areas
Direction Ramsay Exit 215, Pony Express to Deadwood, left on Deadwood, right on Cowpoke
Rooms
Basement Egress Windows, Walk- Out Access
Interior
Interior Features Vaulted Ceiling(s), Walk- In Closet(s), Main Level Primary
Heating Baseboard, Propane, Wood
Cooling None
Flooring Laminate
Fireplaces Type Wood Burning Stove
Fireplace No
Window Features Window Coverings
Appliance Built-In Oven, Cooktop, Dryer, Dishwasher, Freezer, Disposal, Microwave, Range, Refrigerator, Washer
Laundry In Basement
Exterior
Exterior Feature Gravel Driveway
Parking Features No Garage
Utilities Available Electricity Available, Electricity Connected, Propane, Septic Available, Water Available
Amenities Available Trail(s)
Waterfront Description None
View Y/N Yes
Water Access Desc Well
View Mountain(s), Valley, Trees/ Woods
Roof Type Metal
Street Surface Gravel
Porch Covered, Deck, Patio, Porch
Building
Entry Level One
Sewer Septic Tank
Water Well
Architectural Style Contemporary, Rustic
Level or Stories One
Additional Building Shed(s)
New Construction No
Others
HOA Fee Include Road Maintenance,Snow Removal
Tax ID 0001736855
Acceptable Financing Cash, 3rd Party Financing
Listing Terms Cash, 3rd Party Financing
Financing Cash
Special Listing Condition Standard
Read Less
Want to know what your home might be worth? Contact us for a FREE valuation!

Our team is ready to help you sell your home for the highest possible price ASAP
Bought with Platinum Real Estate
GET MORE INFORMATION





