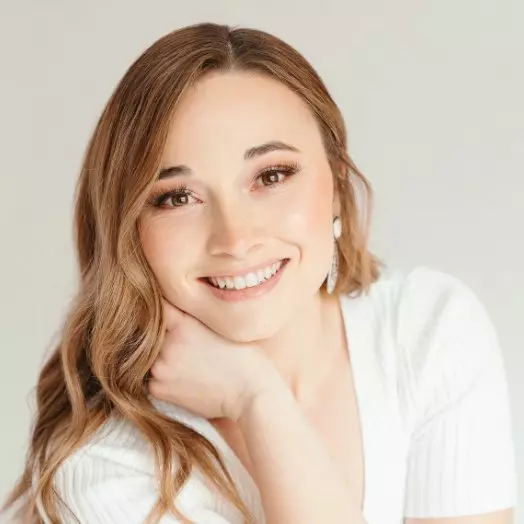$899,000
$949,000
5.3%For more information regarding the value of a property, please contact us for a free consultation.
10 Rigler Bluffs RD Gardiner, MT 59030
4 Beds
3 Baths
2,100 SqFt
Key Details
Sold Price $899,000
Property Type Single Family Home
Sub Type Single Family Residence
Listing Status Sold
Purchase Type For Sale
Square Footage 2,100 sqft
Price per Sqft $428
MLS Listing ID 393416
Sold Date 08/27/24
Bedrooms 4
Full Baths 2
Three Quarter Bath 1
Abv Grd Liv Area 1,300
Year Built 1940
Annual Tax Amount $4,895
Tax Year 2023
Lot Size 7.910 Acres
Acres 7.91
Property Sub-Type Single Family Residence
Property Description
Nestled in the heart of the valley outside of Gardiner, Montana, 10 Rigler Bluffs Rd offers 8 acres of an unparalleled living experience with breathtaking views and serene surroundings. This stunning property is perfect for those seeking a tranquil retreat with easy access to nature's wonders. Situated on Rigler Bluffs Rd, this home is just a 10-minute drive from the entrance to Yellowstone National Park, overlooks the Yellowstone River, and conveniently sits across from the Yellowstone Hot Springs, providing endless opportunities for outdoor adventures, wildlife viewing, and scenic beauty. The expansive property offers two living spaces; the main home and an ADU that sits on top of the large, detached two-car garage. The primary bedroom of the main home was constructed in 1940 and brought to the property from a Gardiner motel. It was refurbished while the rest of the home was built and finished in 2005.
The main home features 2100 sf, 4 bedrooms and 3 bathrooms in a tri-level layout. You'll find one primary bedroom on the main floor with a full ensuite bathroom and jet tub. The second ensuite bedroom is downstairs with a walk out to the stunning views. The remaining two bedrooms and full bath are also downstairs. Upstairs features an open-concept living area with vaulted ceilings that flows directly into the dining room and kitchen. Tons of natural light and views!
The ADU is 650 sf of living space with a 1 bed/ 1 bath, full kitchen and living room. It includes a large porch overlooking the Yellowstone River and mountain views. Washer and dryer hookups are downstairs in the garage.
Other notable bonuses to the property include:
-Two RV sites with hookups, permitted and ready for use!
- Two-story Shop: Main level is fit for a working garage space. The upper level is a fully finished space.
- Greenhouse: 12' x 17' and fully equipped, along with additional raised garden beds.
- Two extra storage sheds: Approximately 10' x 20' and 20' x 16'
This rare property is the perfect blend of family style living while offering multiple streams of revenue and still space to grow. No known covenants! Schedule your private showing today!
Location
State MT
County Park
Area Park County
Direction From Livingston, take HWY 89 S towards Gardiner, take left onto Rigler Bluffs Rd. Drive up gravel road, house is first turn on the right.
Rooms
Basement Bedroom, Daylight, Egress Windows, Bath/ Stubbed, Walk- Out Access
Interior
Interior Features Jetted Tub, Vaulted Ceiling(s), Main Level Primary
Heating Forced Air, Propane, Stove
Cooling Central Air, Wall/ Window Unit(s)
Fireplace No
Laundry In Basement
Exterior
Exterior Feature Garden, Sprinkler/ Irrigation, Landscaping
Parking Features Detached, Garage
Garage Spaces 2.0
Garage Description 2.0
Fence Partial
Utilities Available Propane, Septic Available, Water Available
Waterfront Description None
View Y/N Yes
Water Access Desc Well
View Mountain(s), River, Creek/ Stream, Valley
Roof Type Metal
Street Surface Gravel
Porch Covered, Porch
Building
Lot Description Lawn, Landscaped, Sprinklers In Ground
Entry Level Multi/Split
Sewer Septic Tank
Water Well
Level or Stories Multi/Split
Additional Building Guest House, Greenhouse, Shed(s), Workshop
New Construction No
Others
Tax ID 0004897005
Ownership Full
Acceptable Financing Cash, 3rd Party Financing
Green/Energy Cert Solar
Listing Terms Cash, 3rd Party Financing
Financing Conventional
Special Listing Condition Standard
Read Less
Want to know what your home might be worth? Contact us for a FREE valuation!

Our team is ready to help you sell your home for the highest possible price ASAP
Bought with eXp Realty, LLC
GET MORE INFORMATION





